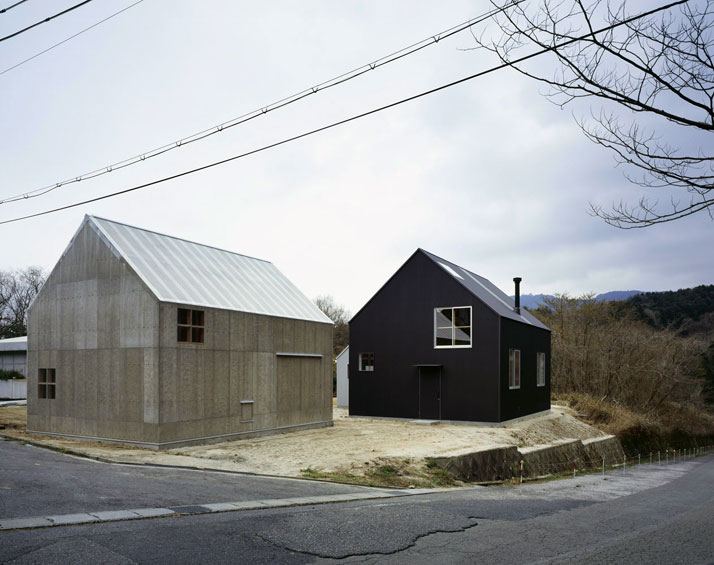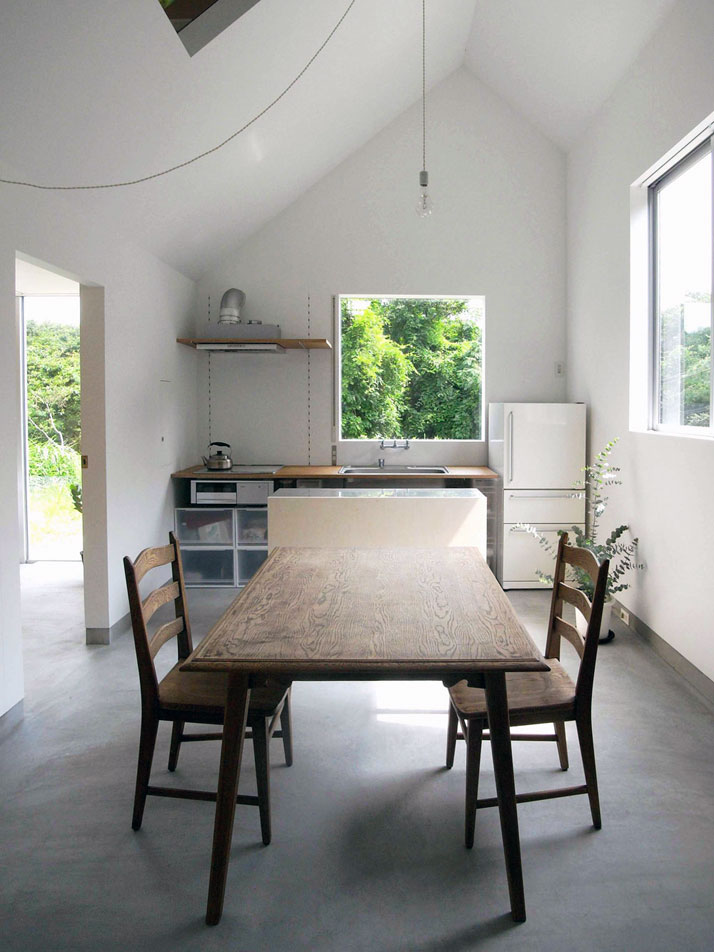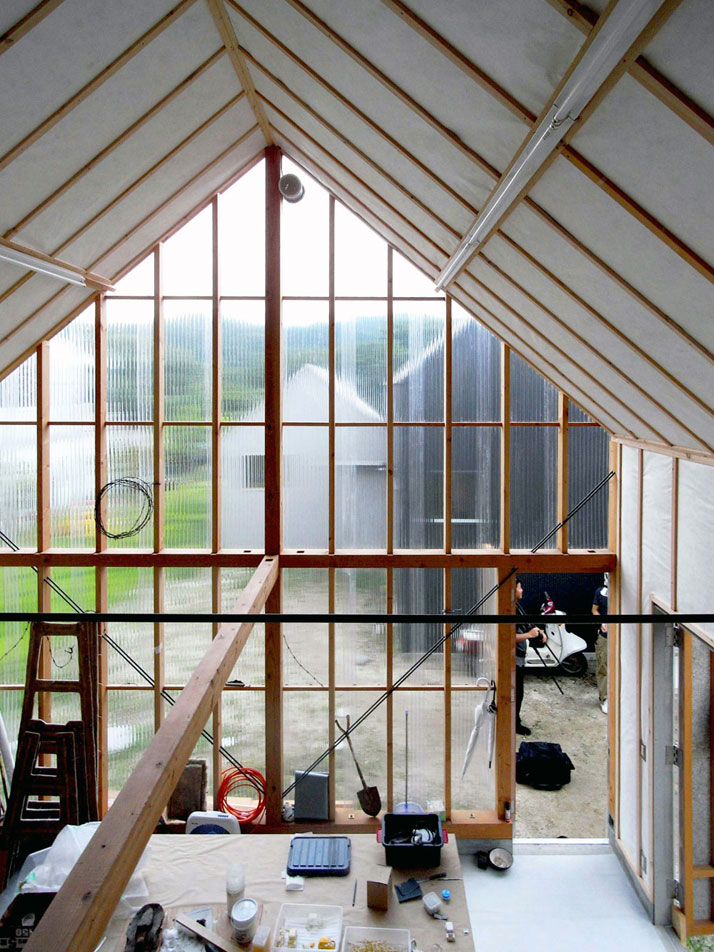
Project name: House in hieidaira
Location of site: Shiga Japan
Site area: 490.00m2
Building area: 116.01m2
Total floor area: 186.14m2
Type of Construction: Wooden
Program: house&atelier
Project by: Tato architects
Principal designer: Yo shimada
Design period: Apr. 2008 - Dec. 2009
Construction period: Dec. 2009 - Apr. 2010





Via Yatzer
